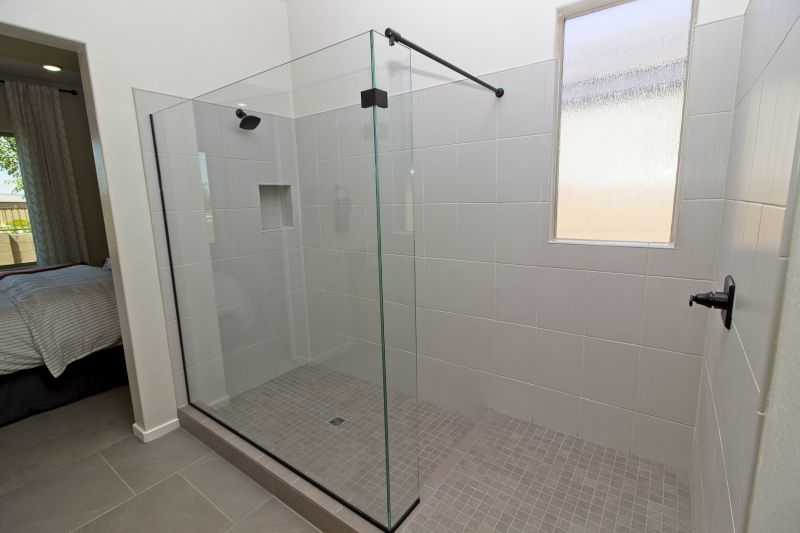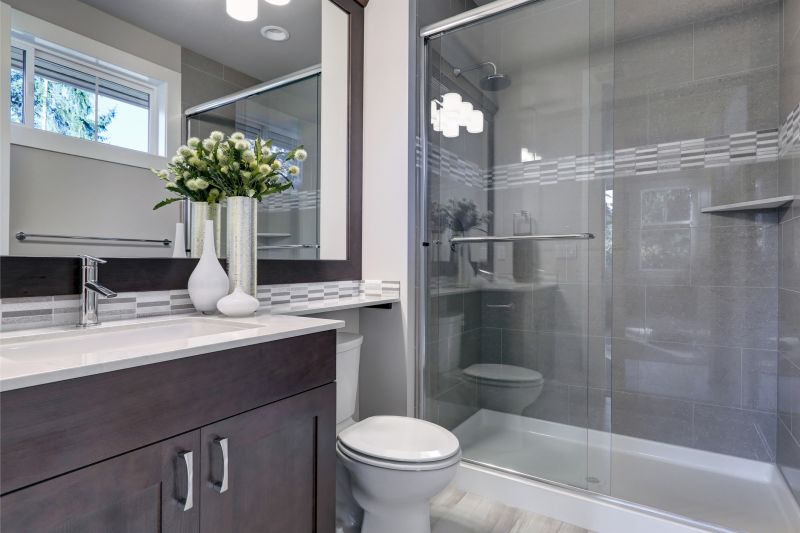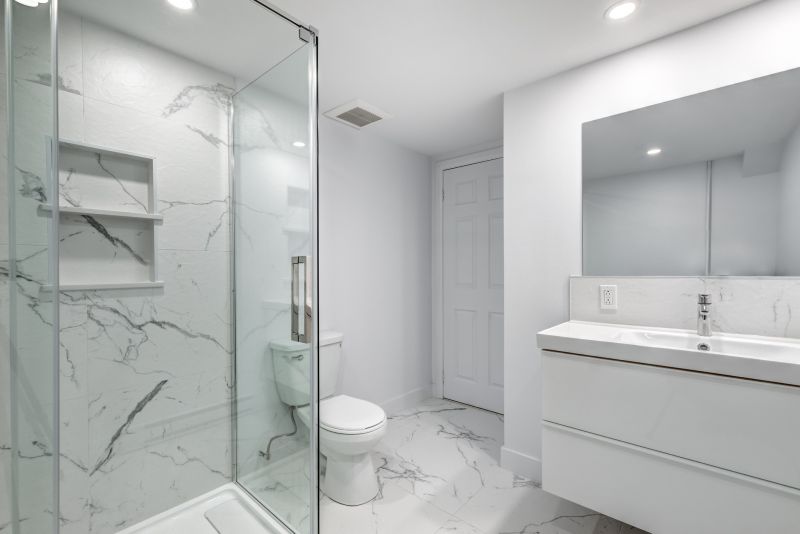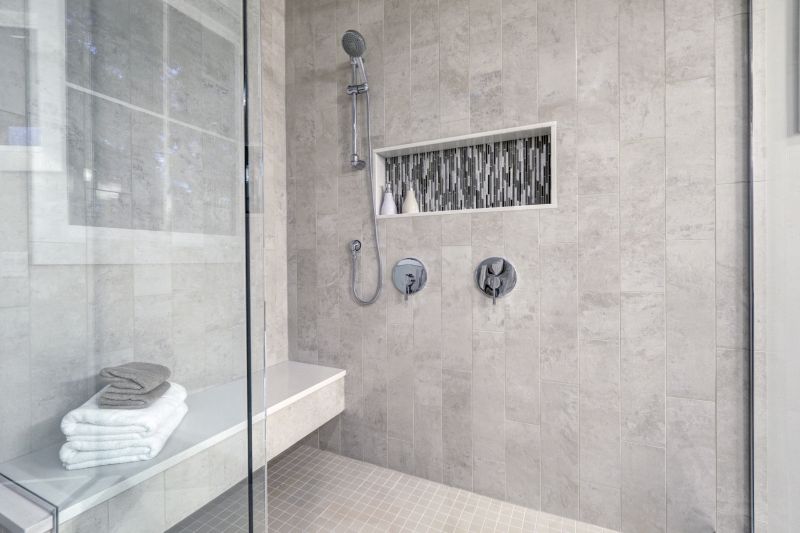Design Ideas for Small Bathroom Shower Spaces
Designing a small bathroom shower requires careful consideration of space utilization, style, and functionality. Effective layouts can maximize the available area while maintaining a comfortable and aesthetically pleasing environment. Various configurations can be implemented to suit different preferences, from corner showers to walk-in designs. The choice of materials and fixtures also plays a significant role in creating a visually appealing and practical space.
Corner showers are ideal for small bathrooms as they efficiently utilize corner space, freeing up room for other fixtures. They often feature sliding doors or curtains to save space and can be customized with various tile options.
Walk-in showers offer a sleek, open look that enhances the perception of space. They typically feature frameless glass enclosures and minimalistic fixtures, making the bathroom appear larger and more modern.

A compact corner shower with clear glass doors maximizes space while providing a modern aesthetic.

Sliding glass doors in a small bathroom create an illusion of openness and prevent door swing interference.

A walk-in shower with a single glass panel and linear drain offers a clean, unobstructed view that makes the space feel larger.

Incorporating a built-in niche into a corner shower provides storage without sacrificing space or style.
| Shower Type | Best Use Case |
|---|---|
| Corner Shower | Ideal for maximizing corner space in small bathrooms |
| Walk-In Shower | Creates an open, spacious feel with minimal fixtures |
| Shower/Tub Combo | Suitable for small bathrooms needing versatile options |
| Glass Enclosed Shower | Enhances visual space and modern aesthetics |
| Open Shower with Curtain | Cost-effective and flexible for various layouts |
Choosing the right shower layout for a small bathroom involves balancing space constraints with style preferences. Corner showers are popular for their space efficiency, often featuring sliding doors that do not require additional clearance. Walk-in designs emphasize openness, utilizing frameless glass to create an unobstructed view that visually enlarges the room. Incorporating built-in niches or shelves can add storage without encroaching on the limited space, maintaining a clutter-free environment.
Material selection is also crucial; large-format tiles can reduce grout lines and create a seamless look, making the space appear larger. Clear glass enclosures maximize light flow and prevent visual barriers, further enhancing the perception of space. When designing small bathroom showers, it is essential to consider accessibility features, such as low-threshold entries or grab bars, to improve safety without compromising style.




